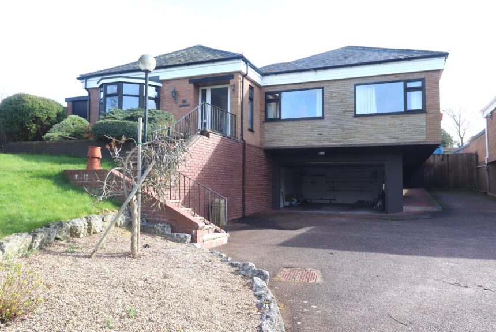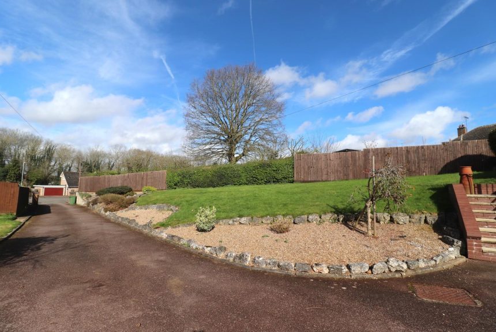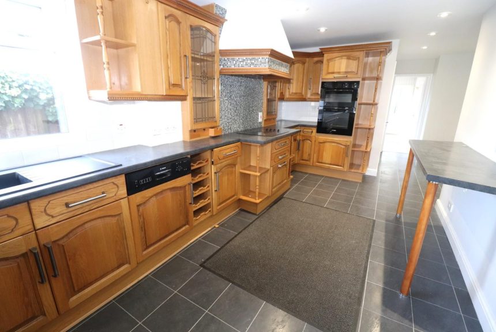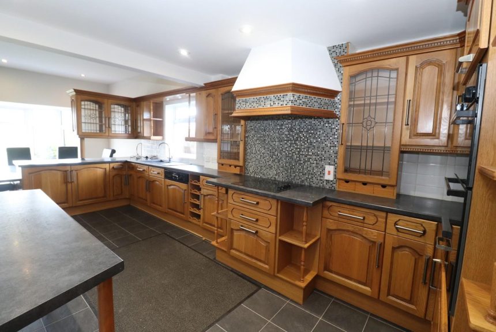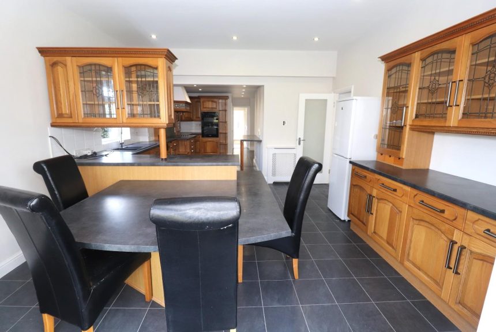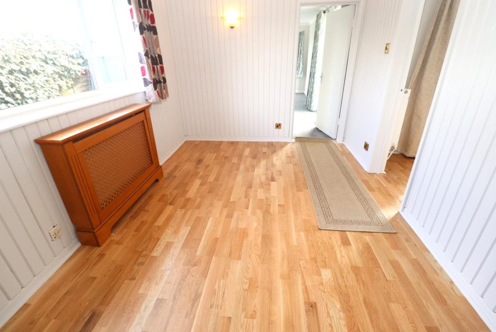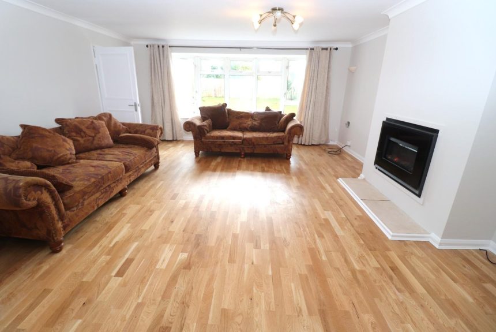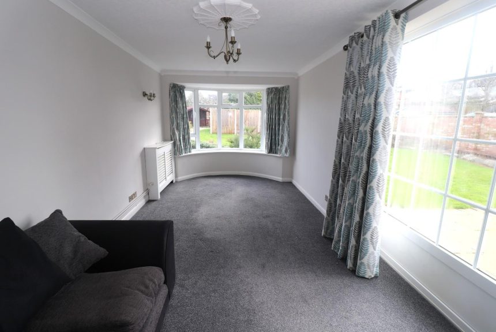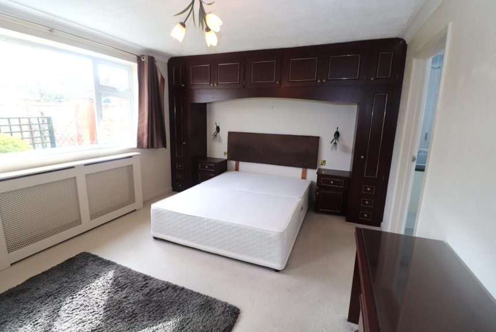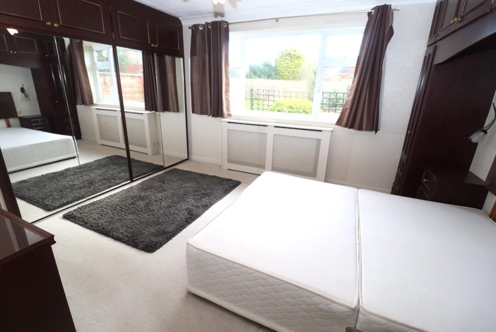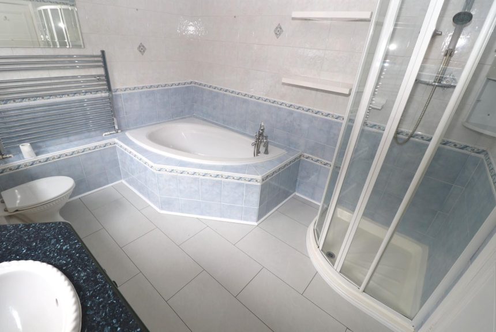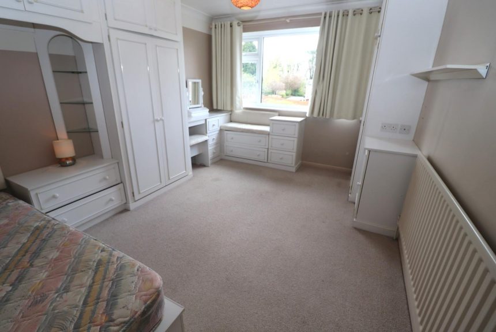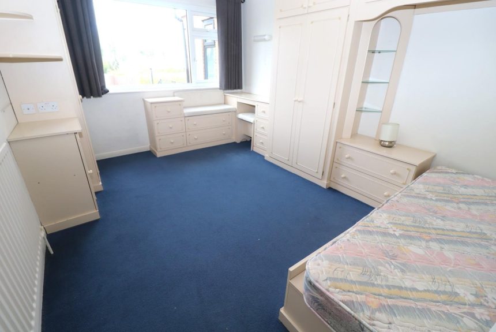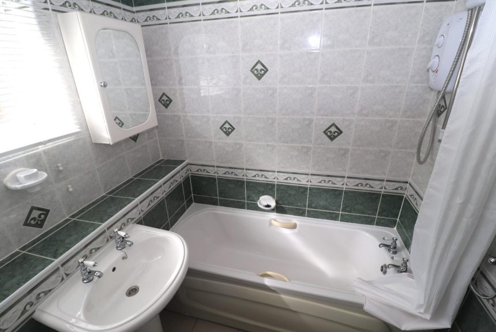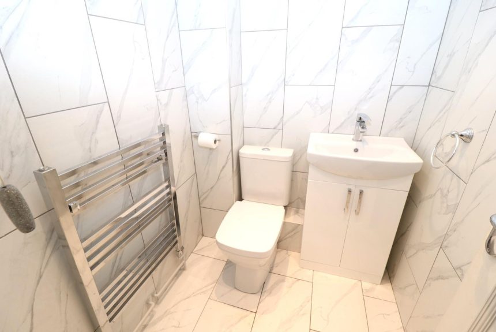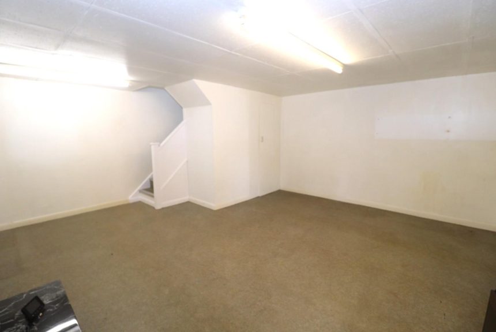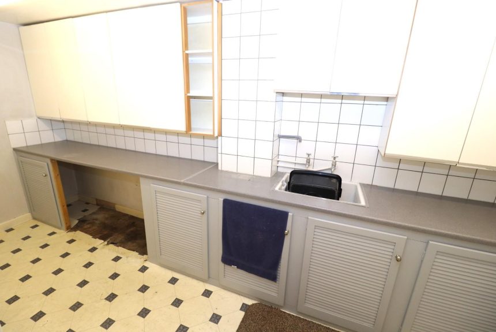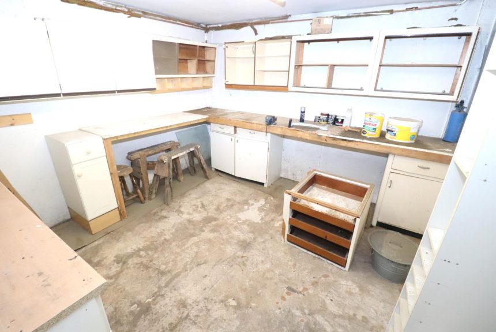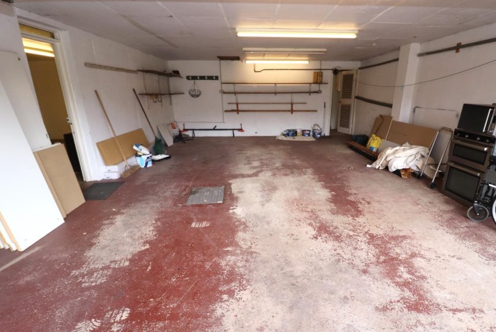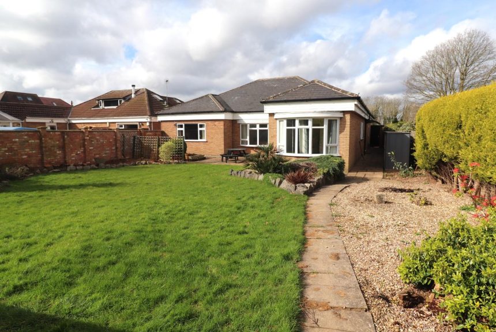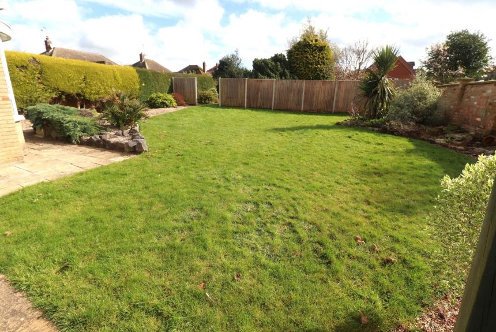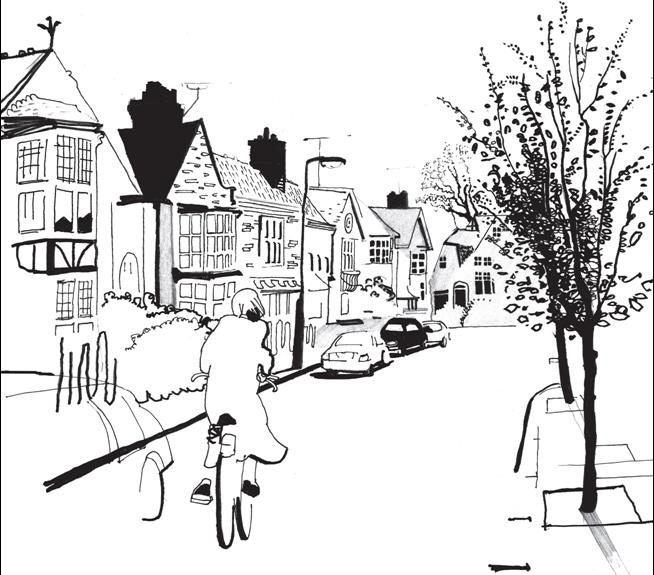Situated within the popular East Leicestershire village of Thurnby is this spacious three/ four bedroom house, situated at the end of a private driveway, within beautiful established gardens, and offers extensive living accommodation. The village of Thurnby is highly sought after and provides easy access to the City Centre and surrounding countryside as well as boasting a wealth of local amenities and excellent schooling.
EPC rating of band C and Council Tax band F.
The property is available now.
- Spacious Family Home
- Popular Village Location
- Large Kitchen Diner with Integrated Appliances
- Four Double Bedrooms
- Family Bathroom & Ensuite to Master
- Extensive Garage with Workshop
- Beautiful, Established Front & Rear Gardens
- Gas Central Heating & Double Glazed Throughout
Property Information
This beautiful and unusual family home is located at the top on a private driveway (shared with the neighbouring property), set within beautiful landscaped gardens, and offers extensive living accommodation, with a quirky layout. The property is offered part furnished, but freestanding items can be removed if preferred.
Set in the popular East Leicestershire village of Thurnby, offering excellent transport links direct to Leicester City Centre and easy access to the Leicestershire Countryside, including villages such as Scraptoft and Bushby.
Benefitting from gas central heating and double glazing, the accommodation briefly comprises:
* Shared private driveway leading up to parking for 2 to 3 vehicles (size dependent)
* Steps leading up to a large porch, which opens in to a spacious entrance hall
* Spacious kitchen diner, with dual aspect windows, including bay overlooking to front lawn. The kitchen has a range of integrated appliances including a double over, induction hob and extractor overhead, and a dishwasher. There is a freestanding Hoover fridge freezer, provided for the use of the tenants, but this will not be maintained, nor replaced, by the landlord during the tenancy. There is a large built in dining table in the bay window, with 4 faux leather chairs, plus a breakfast bar area in the centre of the kitchen. The kitchen has a tiled floor, an extensive range of wall and base units and practical, yet decorative tiling above the worktops
* Dining room with solid oak flooring
* Fourth bedroom/ additional reception room to the rear of the property, with bay window and doors leading out on the the rear garden (there is currently a sofa in this room, which can be removed if not required)
* Well proportioned living room, with solid oak flooring, benefitting from both gas central heating an an electric fire (there are currently 2 sofas in the living room, that can be removed, if not required)
* Master bedroom to the rear of the property, overlooking the garden, fully furnished with a double bed, built in bedside tables and generous wardrobe space, some with mirrored doors (please note there is no mattress provided)
* En-suite bathroom furnished with a white, four piece bathroom suite, including a corner bath and separate shower cubicle, plus a useful vanity unit with both drawers and cupboard space
* Family bathroom with white three piece bathroom suite, including a bath with a electric Mira shower overhead
* Second bedroom, overlooking the driveway, with a full built in bedroom suite, including double bed, wardrobes, chests of drawers, window seat and dressing table and chairs
* Third double bedroom, overlooking the front garden, furnished with a double bed, built in wardrobes, chest of drawers and a desk/ dressing table
* Additional WC off the hallway, next to a useful cloakroom with coat hooks
* To the ground floor there is a large room that has previously been used as a home gym, but could also be used as a home office, or for additional storage
* Utility room with a range of wall and base units and the space and connections for a washing machine and tumble dryer
* Large garage, with up and over garage door, offering space for 3 or 4 vehicles (depending on size), housing the gas and electricity meters
* Workshop to the rear of the garage, with a range of units, and this is where the Glow-worm combi boiler is located
* Front and rear gardens, both with area laid to lawn, alongside established beds, with a large patio area to the rear. There is a shed to the side of the property for storing tools for ease.
Viewings are highly recommended to appreciate the scope of the accommodation on offer.
Please note, the landlord lives in the neighbouring property and shares the private driveway. The landlord will also handle all maintenance during the tenancy.
Viewings
**Initial Virtual video tour available to request**
Viewings are to be strictly by appointment only with Fothergill Wyatt on 0116 270 5900.
Alternatively, further details can be found on the website and you can register with us at www.fothergillwyatt.com
Permitted Payments to Agent
Letting costs (Housing Act 1988 (as amended) Assured Shorthold Tenancy)
In addition to paying the rent – as stipulated in the tenancy agreement – you will be required to make the following payments:
1.Before the tenancy starts:
– Holding Deposit of £461 (equivalent to 1 week’s rent calculated as 1 months’ rent x 12 months / 52 weeks)
– Deposit: £2307
2.During the tenancy:
– £50 including VAT if the tenancy agreement is changed at your request
– Interest on the late payment of rent at a rate of 3% above the Bank of England base rate
– Locksmith’s charges (plus VAT if applicable) for any reasonably incurred costs for the loss of keys/security devices
3.Should you need to terminate your tenancy early:
– Any unpaid rent or other reasonable costs associated with your early termination of the tenancy
– Landlord’s reasonable costs for re letting the property should a new tenant move in prior to the end of the original tenant’s agreement (this cost will be as per the landlord fee schedule which is available upon request)
All these payments should be made to the Landlord’s Agent – Fothergill Wyatt Limited.
All these payments should be made to the Landlord’s Agent – Fothergill Wyatt Limited.
4.During the tenancy, directly to the provider:
– Utilities – gas, electricity, water
– Communications – telephone and broadband
– Installation of cable/satellite (if permitted and applicable)
– Subscription to cable/satellite supplier
– Television licence
– Council Tax
– Any other permitted payments, not included above, under the relevant legislation including contractual damages.
Non-Housing Act Tenancies will incur a different scale of costs which are available on request.
Tenant Protection Information
Client Money Protection is provided by RICS.
Independent Redress is provided by The Property Ombudsman.
To find out more information regarding these, see details on the Fothergill Wyatt’s website or by contacting us directly.
All deposits for properties fully managed by the agent are protected with the Custodial Tenancy Deposit Scheme.

